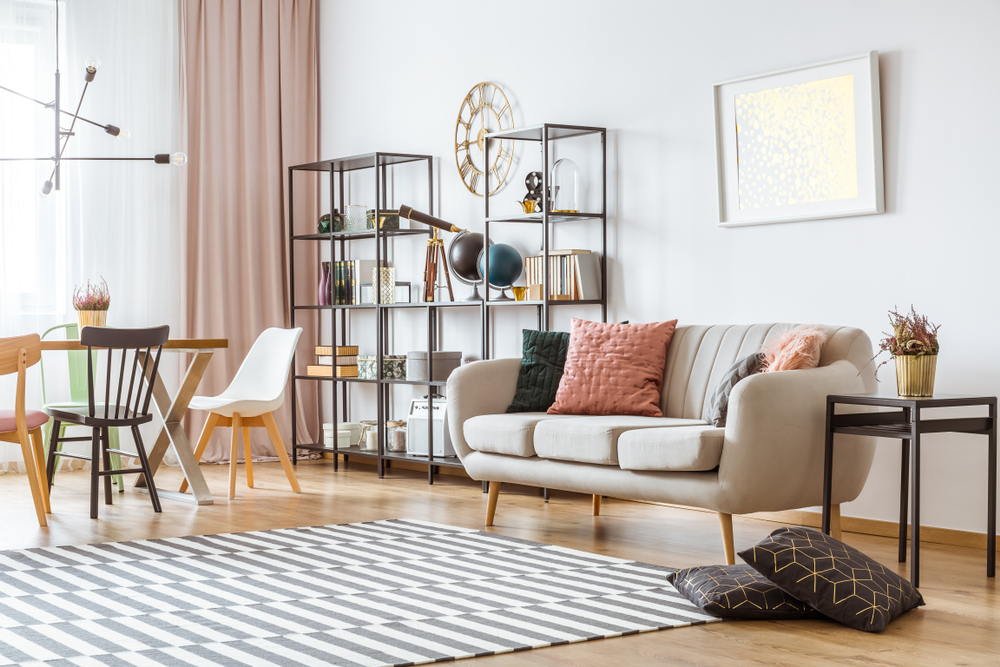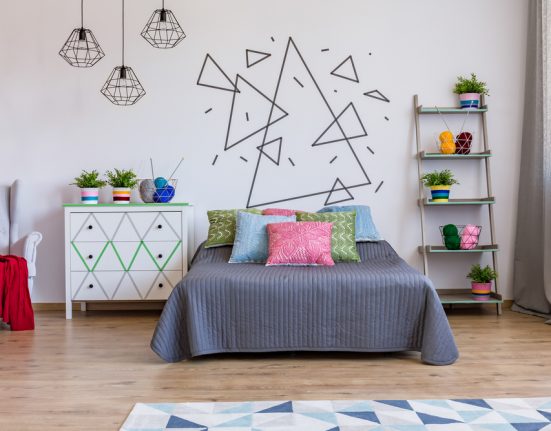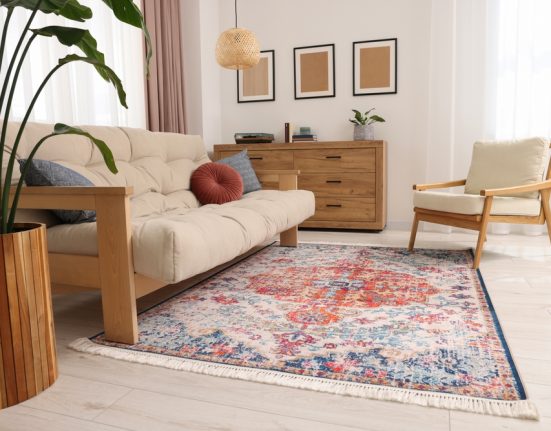You have more space than you think.
The living room is one of the most important rooms in the house. Whether you live alone, share space with a large, multigenerational family, or fall somewhere in between, the living room is your place to relax, binge-watch TV, or even get some work done. So it’s only natural that we want our living rooms to feel both as comfortable and stylish as possible.
However, arranging furniture can be a challenge. Are there hard and fast rules for living rooms? How do you work within the limitations of a space? Here are the four rules (and a couple tips) for arranging a living room, according to interior designers.
Start With a Focal Point
Before you do anything, Tamarra Younis of Union of Art Interiors recommends starting with a focal point and arranging around that. “It can be your TV, or your fabulous cozy fireplace, or a beautiful family heirloom that you love to look at…Whatever it is, pick that, and build the rest from there.”
If you still aren’t sure what that focal point should be, look around the room and take note of the architectural details. Is there a grand fireplace? An archway? Built-ins? This can give you some guidance.
Follow the 2:3 Rule
A sofa is singlehandedly the most important piece of furniture in the room. So, it’s critical to consider scale before clicking “add to cart.” Interior designer Tamara Honey, of House of Honey, likes to follow the 2:3 rule when it comes to choosing the right size. “The 2:3 design rule suggests your sofa should be the equivalent of ⅔ the size of your room.”
However, if your living room is also your dining room or home office, that may not be possible, explains the designer. “When spaces are called upon to multitask, we love calling on our intuition to create spaces that transcend guidelines and embody beauty and function.”
Give Your Sofa Some Space
While it’s pretty much a rule that your sofa should never be against the wall, this can be impractical if you have a small living room or live in an apartment. “Furniture should be floated a few inches, especially when access to drapery or shade hardware is an issue,” says Honey. “We love the idea of a conversation pit and suggest a 36- to 42-inch allowance behind the sofa for foot traffic. Ultimately our goal is to create a living space that works for and with the architectural parameters of your home.”
Note that if you have an older home with radiators or heating vents, your furniture can become a fire hazard. Don’t forget to factor in a few inches of clearance.
Consider Versatility
If you have a large floor plan and a big family or you enjoy entertaining, a versatile piece such as a modular sofa will give you the flexibility to rearrange things when necessary. “Modular seating gives lots of options for configurations and can be separated if needed and rearranged,” Younis says.
Measure Before You Make a Purchase
Piecing together a living room can feel like a puzzle. Everything needs to fit the right way. “Let’s say you want a standard three-seater sofa with a side table on each side—measure the full wall you intend to place them on and look at all the pieces as a whole to confirm they will fit with at least a few inches to spare between each item and away from each wall so they can slide in easily,” Younis says. You can also grab your tape measure and use painter’s tape to plan out the furniture on the floor. That way, you can be sure everything fits before the delivery truck arrives.
One Size Does Not Fit All
While you can arrange and rearrange your furniture for hours, don’t forget that as important as aesthetics are, you’re going to be living there. So Younis suggests dropping the one-size-fits-all approach. “There really is no one-size-fits-all combination when it comes to designing a living room. It’s how you plan to do the living that should define the space.”








