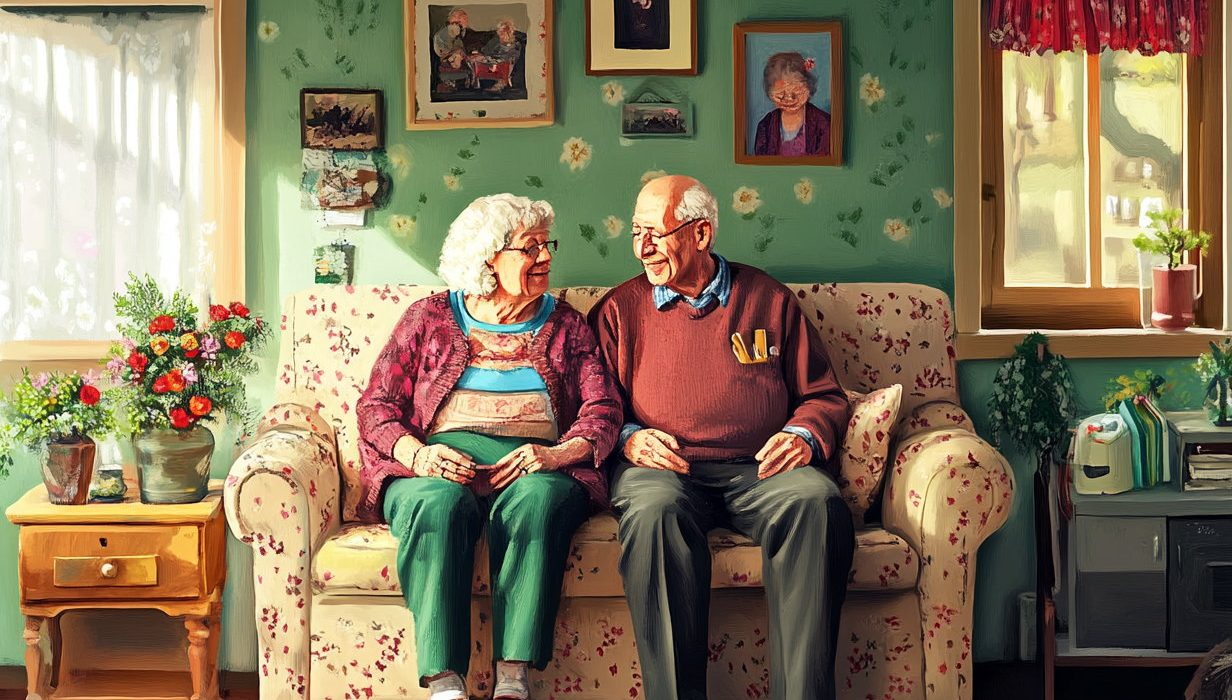Retirement is an emotionally complex transition hence, a retired couple’s abode should be a reflection of who they are and their journey until this point of life i.e. a space where they can relax and unwind for the rest of their lives. Also, as they are entering the old age, special measures should be taken to give them a comfortable space where they can live the rest of their lives happily.
A retired couple’s home requires essential design and functionality changes as the age limits the movement and magnifies the risk hence, things like reaching high shelves, getting up from low seating and even climbing the stairs can be daunting, if not painful. Senior citizens require a home that has accessibility, safety and comfort and a design that lets the retired couple stay active within their home is essential for their physical and mental well-being.
Abhinav Gupta, Principal Architect at More Edge Architects, shared, “For a retired couple, it is the beginning of old age and limitations for source for income. The couple should have a home which is free from maintenance, materials used should be pocket friendly and should have facilities which can become companion to make their movement and life hustle free.”
He suggested, “Some of these can be done by keeping residential passages free from obstacles like furnitures, low objects, tools etc, wide corridors enough for the circulation of a wheelchair and two people walking side-by-side, grab bars in bathrooms and corridors. Bathrooms can be very dangerous. They should be installed with anti-slipping flooring. As in this age there is difficult in visibly and movement, a residence should not have any furniture which has sharp edges.”
He added, “Furniture and cabinets should have an appropriate height as lower height furniture can be difficult to access; bed with height such that the feet can reach the floor. Another important aspect is lightings. Uniform lighting with no shadow areas and extra lighting in work areas, such as desks and counters and bedside lamps, turns out to be very useful.”
Sapna Aggarwal, Creative Director at ANSA Architecture and Interiors, advised, “A green balcony or a garden area is a must for their home. Many seniors still like to contribute to their professions after being retired, so a home office or work area where they can do this is a must. Home security is a major concern for retired couples. Their home needs smart technology that enables them to live in a more secure and comfortable atmosphere. Security cameras, burglar alarms, smart locks, smart geysers and refrigerators – all are highly recommended for a retired couple’s home.”
Asserting that elderly people also require brighter and cooler lights, she said, “Reduce the yellow lights from their decor and ensure they get plenty of natural light as well as have bright lighting in every corner of the house. A safe movement must be prioritized during furniture placement. Senior-friendly furniture is highly recommended. Many companies are using technology to make it easier to reach lower cabinets and shelves for seniors. Stay away from high chairs and sharp-edged furniture. Opt for soft reclining chairs and sofas. Floors must not be slippery and should be easy to walk on. Ensure the entire home caters to the accessibility needs of the seniors with proper ramps for wheelchairs as well as stairs with handrails to ensure easy movement.”
According to Sukriti Gupta, Founder of Sukriti Gupta Designs, some points to consider when designing a home for a retired couple include –
1. Bring nature inside:
After all the hustle-bustle they have been through their entire lives, it is finally time for them to live happily and at comfort. Try to bring in as much sunlight as possible. Add lots of planters throughout the space. Taking care of the plants will also add up as an activity for them to enjoy. Make the best use of the balconies for them to enjoy their morning tea.
2. Clean floor plan:
The floor plan should be clutter-free and very well aligned for easy circulation. Introducing open spaces will help in easy maintenance and housekeeping. Public spaces (living area, kitchen, dining) and private spaces (bedroom, study, etc.) should be kept separate for privacy purposes.
3. Furniture:
Avoid low-height furniture& furniture with sharp edges. Give seating throughout the house. Soft-close doors, windows and shutters should be given. Lever-style hardware instead of doorknobs. Storage should be planned in a way that they don’t have to bend too much. Switch boards should be easily accessible.
4. Flooring:
Anti-skid tiles. No level differences in floor. Avoid steps and platforms. Avoid lose rugs and carpets or fix them to the floor with underlays. All these things will prevent them from tripping.
5. Bathroom Design:
Clear demarcation between dry and wet area. Handle grab bars for easy access. A wooden bench in shower area.
6. Lighting:
Well-lit areas. Adequate ambient and focused lighting for carrying their tasks effectively. Motion sensing night lights for easy movement at night.
7. Décor:
The colors should be warm and cheerful to keep them positive at all times. The space can be decorated with souvenirs from their travels and photos of their family and themselves to remind them of all the good times that they’ve lived. Memory boards can be placed throughout the house for putting up photos, memos, to-do lists. The décor should be minimal to make it easy for them to maintain.








